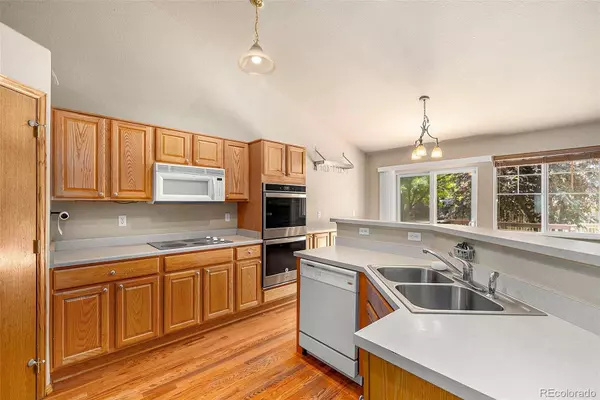21444 E Lehigh AVE Aurora, CO 80013
3 Beds
4 Baths
2,493 SqFt
UPDATED:
12/28/2024 05:46 PM
Key Details
Property Type Single Family Home
Sub Type Single Family Residence
Listing Status Active
Purchase Type For Sale
Square Footage 2,493 sqft
Price per Sqft $252
Subdivision Saddle Rock Highlands
MLS Listing ID 4902417
Bedrooms 3
Full Baths 3
Three Quarter Bath 1
Condo Fees $337
HOA Fees $337
HOA Y/N Yes
Abv Grd Liv Area 2,216
Originating Board recolorado
Year Built 2004
Annual Tax Amount $5,072
Tax Year 2023
Lot Size 6,969 Sqft
Acres 0.16
Property Description
Step into your bright and airy kitchen, complete with a spacious island that doubles as a breakfast bar—perfect for entertaining family and friends. Adjacent to the kitchen is the cozy family room, an ideal spot to relax or catch the big game. Sunlight pours through the numerous windows, filling the home with natural light.
Your private master suite is a serene retreat, featuring a massive walk-in closet and plenty of space to unwind. Venture downstairs to the basement, where you'll find a luxurious steam shower, perfect for relaxation.
Outside, the nicely finished Trex Deck and fenced yard beckon you to enjoy the Colorado sunshine. Whether hosting a BBQ, gathering with friends, or savoring your morning coffee, this space is perfect for all your outdoor activities.
Situated on a private road, this home offers plenty of additional guest parking right in front. The neighborhood boasts beautiful parks, top-rated schools, and a wealth of nearby amenities. This is the perfect place to call home!
Location
State CO
County Arapahoe
Rooms
Basement Partial
Main Level Bedrooms 3
Interior
Interior Features Built-in Features, Eat-in Kitchen, Five Piece Bath, Kitchen Island, Open Floorplan, Pantry, Primary Suite, Utility Sink, Vaulted Ceiling(s), Walk-In Closet(s), Wet Bar
Heating Forced Air, Natural Gas
Cooling Central Air
Flooring Carpet, Tile, Wood
Fireplaces Number 1
Fireplaces Type Living Room
Fireplace Y
Appliance Cooktop, Double Oven, Dryer, Microwave, Refrigerator, Washer
Laundry In Unit, Laundry Closet
Exterior
Exterior Feature Garden
Parking Features Exterior Access Door, Insulated Garage
Garage Spaces 3.0
Roof Type Composition
Total Parking Spaces 3
Garage Yes
Building
Lot Description Level
Sewer Public Sewer
Water Public
Level or Stories One
Structure Type Cement Siding,Frame,Rock
Schools
Elementary Schools Dakota Valley
Middle Schools Sky Vista
High Schools Eaglecrest
School District Cherry Creek 5
Others
Senior Community No
Ownership Agent Owner
Acceptable Financing 1031 Exchange, Cash, Conventional, FHA, Other, VA Loan
Listing Terms 1031 Exchange, Cash, Conventional, FHA, Other, VA Loan
Special Listing Condition None

6455 S. Yosemite St., Suite 500 Greenwood Village, CO 80111 USA






