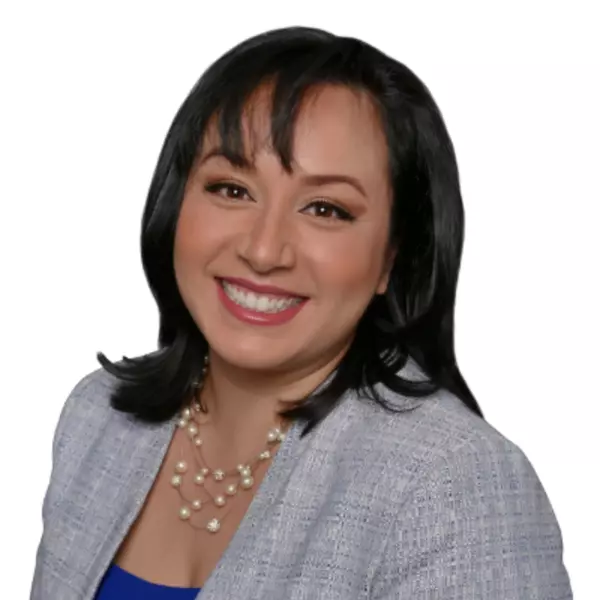
1269 Wild Basin RD Severance, CO 80550
4 Beds
2 Baths
1,767 SqFt
UPDATED:
12/19/2024 06:31 PM
Key Details
Property Type Single Family Home
Sub Type Single Family Residence
Listing Status Active Under Contract
Purchase Type For Sale
Square Footage 1,767 sqft
Price per Sqft $274
Subdivision Hidden Valley Farm
MLS Listing ID IR1012884
Bedrooms 4
Full Baths 2
HOA Y/N No
Abv Grd Liv Area 1,767
Originating Board recolorado
Year Built 2021
Annual Tax Amount $5,138
Tax Year 2023
Lot Size 6,098 Sqft
Acres 0.14
Property Description
Location
State CO
County Weld
Zoning RES
Rooms
Basement Full, Unfinished
Main Level Bedrooms 4
Interior
Interior Features Eat-in Kitchen, Kitchen Island, Open Floorplan, Pantry, Radon Mitigation System, Walk-In Closet(s)
Heating Forced Air
Cooling Ceiling Fan(s), Central Air
Flooring Vinyl
Fireplace N
Appliance Dishwasher, Disposal, Dryer, Microwave, Oven, Refrigerator, Washer
Laundry In Unit
Exterior
Garage Spaces 2.0
Fence Fenced
Utilities Available Electricity Available, Natural Gas Available
Roof Type Composition
Total Parking Spaces 2
Garage Yes
Building
Lot Description Sprinklers In Front
Sewer Public Sewer
Water Public
Level or Stories One
Structure Type Stone,Wood Frame
Schools
Elementary Schools Range View
Middle Schools Severance
High Schools Severance
School District Other
Others
Ownership Individual
Acceptable Financing Cash, Conventional, FHA, VA Loan
Listing Terms Cash, Conventional, FHA, VA Loan

6455 S. Yosemite St., Suite 500 Greenwood Village, CO 80111 USA







