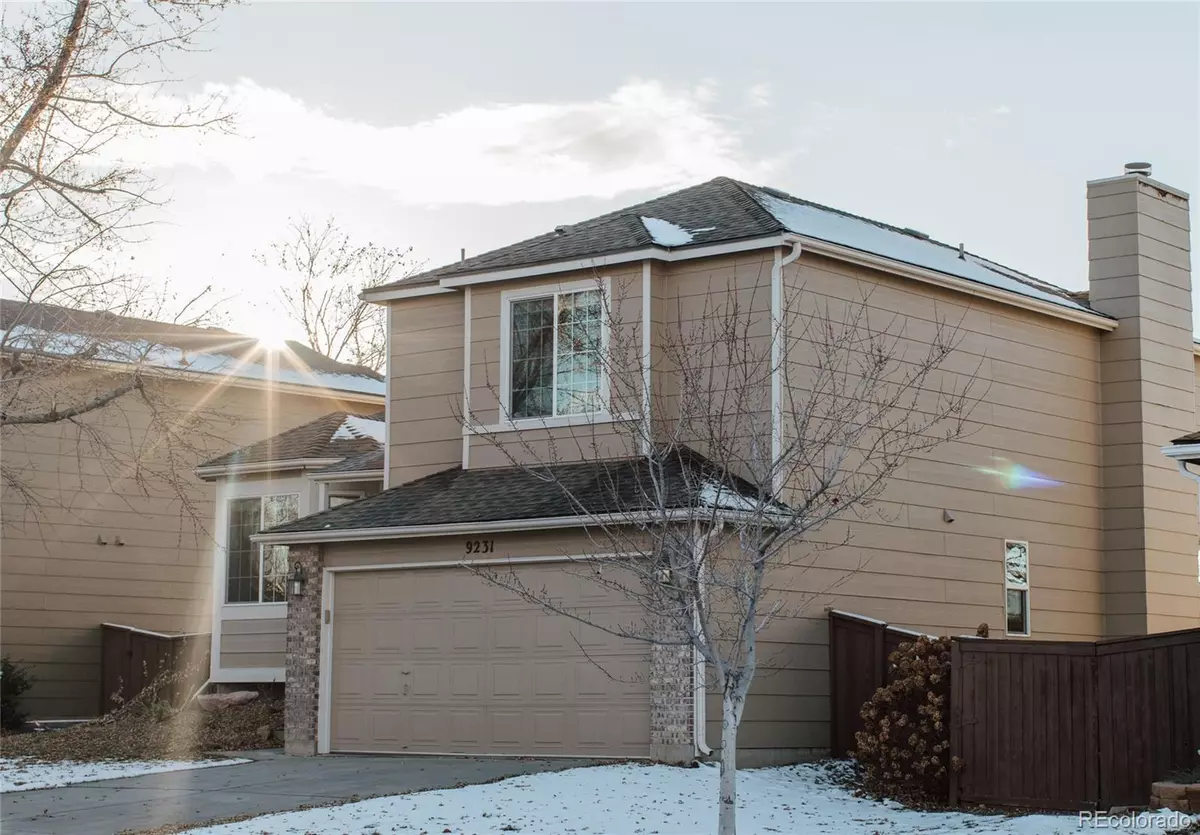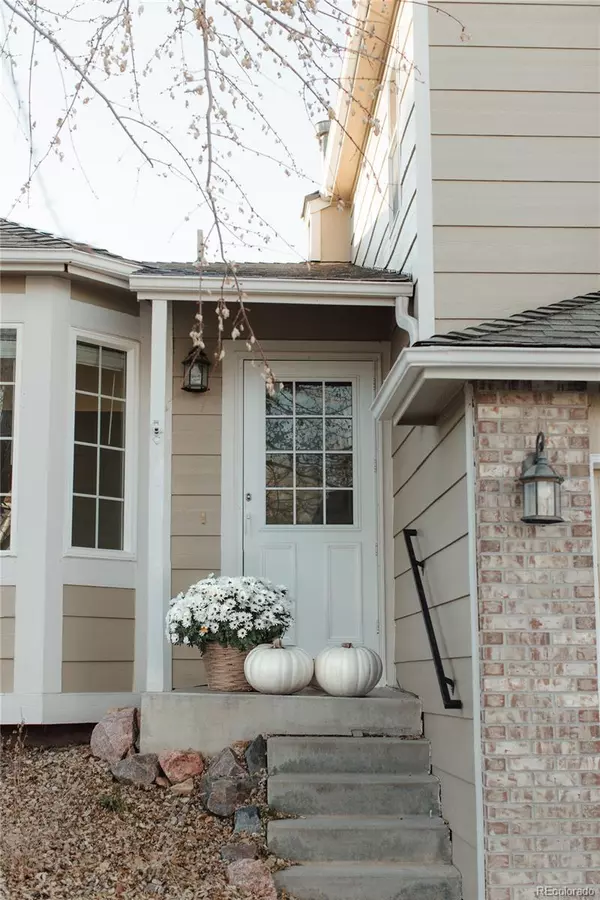9231 Weeping Willow CT Highlands Ranch, CO 80130
3 Beds
4 Baths
1,934 SqFt
UPDATED:
12/08/2024 10:05 PM
Key Details
Property Type Single Family Home
Sub Type Single Family Residence
Listing Status Active
Purchase Type For Sale
Square Footage 1,934 sqft
Price per Sqft $328
Subdivision Eastridge
MLS Listing ID 3917103
Style Traditional
Bedrooms 3
Full Baths 2
Half Baths 2
Condo Fees $168
HOA Fees $168/qua
HOA Y/N Yes
Abv Grd Liv Area 1,509
Originating Board recolorado
Year Built 1992
Annual Tax Amount $3,791
Tax Year 2023
Lot Size 6,098 Sqft
Acres 0.14
Property Description
Welcome to this charming gem of a home, where modern upgrades and stunning mountain views come together to create your perfect retreat!!
The home has been completely refreshed with brand new interior paint throughout all three levels, as well as brand new stainless steel name-brand kitchen appliances and newer carpet. The beautifully landscaped yard features a variety of native trees and shrubs, enhancing the gorgeous outdoor spaces, including side yards and a custom two-level patio with pavers—ideal for relaxing or entertaining. Every west-facing window offers breathtaking mountain views, whether you're cooking in the kitchen or enjoying a summer barbecue. Don’t miss the opportunity to experience this home in its prime location!
Step inside to discover the spacious main level featuring beautiful terra cotta tile floors and an inviting gas fireplace in the living room, perfect for cozy gatherings.
The heart of the home is the kitchen, showcasing gorgeous granite countertops that make cooking a delight. With three generous bedrooms and four bathrooms, there’s plenty of space for full families and their guests. The master suite offers a private bath and a spacious walk-in closet, providing a tranquil oasis to unwind.
The finished basement adds versatility, perfect for a playroom, home office, or additional living space.
Enjoy outdoor adventures with trails and bike paths right outside your door, making this location ideal for nature lovers. Eastridge Rec center is just one mile from your front door, which is just one of the 4 community centers that is included in the low HOA. Don’t miss your chance to own this beautiful home—schedule a viewing today!
Location
State CO
County Douglas
Zoning PDU
Rooms
Basement Finished
Interior
Interior Features Ceiling Fan(s), Granite Counters, Radon Mitigation System, Walk-In Closet(s)
Heating Forced Air, Natural Gas
Cooling Central Air
Flooring Carpet, Tile
Fireplaces Number 1
Fireplaces Type Gas, Living Room
Fireplace Y
Appliance Dishwasher, Disposal, Freezer, Microwave, Oven, Refrigerator, Sump Pump
Exterior
Exterior Feature Private Yard, Smart Irrigation
Parking Features Concrete
Garage Spaces 2.0
Fence Full
Utilities Available Cable Available, Electricity Connected, Natural Gas Connected, Phone Available
View Mountain(s)
Roof Type Composition
Total Parking Spaces 2
Garage Yes
Building
Lot Description Landscaped, Open Space, Sprinklers In Front, Sprinklers In Rear
Foundation Concrete Perimeter
Sewer Public Sewer
Water Public
Level or Stories Two
Structure Type Wood Siding
Schools
Elementary Schools Fox Creek
Middle Schools Cresthill
High Schools Highlands Ranch
School District Douglas Re-1
Others
Senior Community No
Ownership Individual
Acceptable Financing Cash, Conventional, FHA, VA Loan
Listing Terms Cash, Conventional, FHA, VA Loan
Special Listing Condition None
Pets Allowed Cats OK, Dogs OK

6455 S. Yosemite St., Suite 500 Greenwood Village, CO 80111 USA






