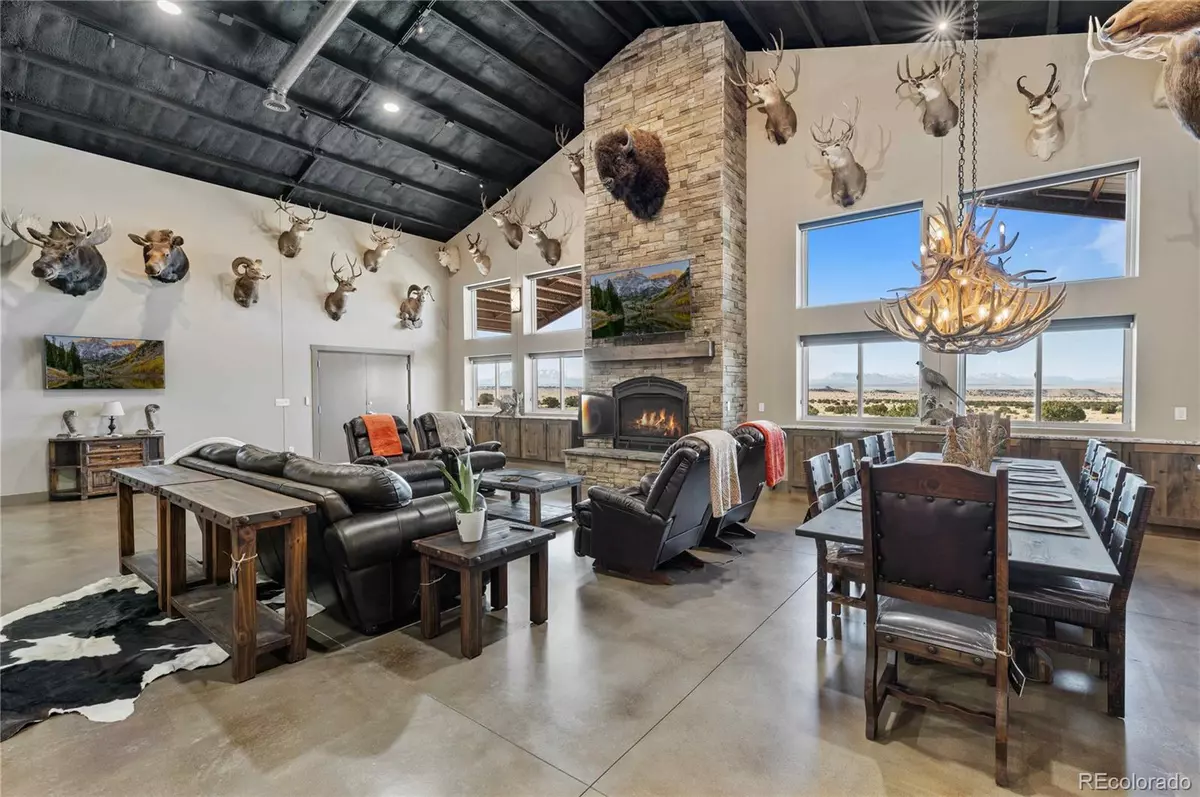
12129 State Highway 10 Walsenburg, CO 81089
3 Beds
3 Baths
3,720 SqFt
UPDATED:
12/19/2024 07:40 PM
Key Details
Property Type Single Family Home
Sub Type Single Family Residence
Listing Status Active
Purchase Type For Sale
Square Footage 3,720 sqft
Price per Sqft $483
MLS Listing ID 5625564
Bedrooms 3
Full Baths 3
HOA Y/N No
Abv Grd Liv Area 3,720
Originating Board recolorado
Year Built 2023
Annual Tax Amount $1,525
Tax Year 2023
Lot Size 40.770 Acres
Acres 40.77
Property Description
Location
State CO
County Huerfano
Rooms
Main Level Bedrooms 3
Interior
Interior Features Ceiling Fan(s), Granite Counters, High Ceilings, Kitchen Island
Heating Radiant Floor
Cooling Central Air
Flooring Carpet, Concrete
Fireplaces Number 1
Fireplaces Type Wood Burning
Fireplace Y
Appliance Dishwasher, Microwave, Range
Exterior
Parking Features Driveway-Gravel
Fence Partial
Utilities Available Electricity Connected, Propane
Roof Type Metal
Garage No
Building
Foundation Slab
Sewer Septic Tank
Water Well
Level or Stories Two
Structure Type Concrete,Metal Siding
Schools
Elementary Schools Gardner
Middle Schools Peakview
High Schools John Mall
School District Huerfano Re-1
Others
Senior Community No
Ownership Individual
Acceptable Financing Cash, Conventional
Listing Terms Cash, Conventional
Special Listing Condition None

6455 S. Yosemite St., Suite 500 Greenwood Village, CO 80111 USA







