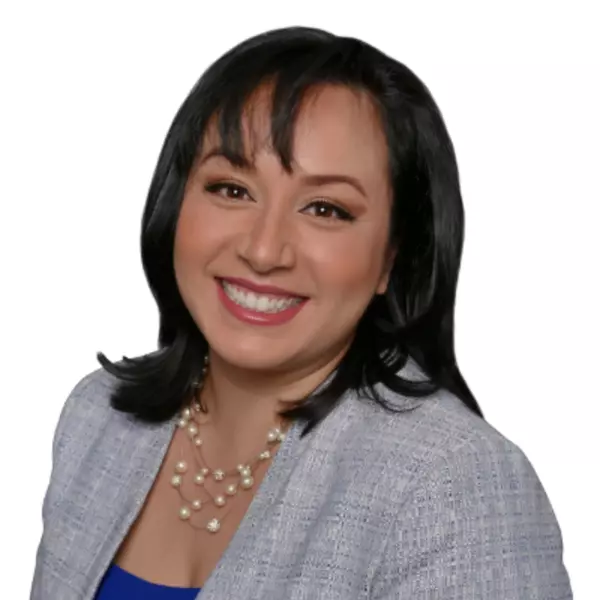$535,000
$530,000
0.9%For more information regarding the value of a property, please contact us for a free consultation.
8359 Parkland ST Broomfield, CO 80021
2 Beds
4 Baths
1,257 SqFt
Key Details
Sold Price $535,000
Property Type Multi-Family
Sub Type Multi-Family
Listing Status Sold
Purchase Type For Sale
Square Footage 1,257 sqft
Price per Sqft $425
Subdivision Broomfield Urban Transit Village
MLS Listing ID 2270183
Sold Date 08/12/22
Style Contemporary
Bedrooms 2
Full Baths 2
Half Baths 2
Condo Fees $191
HOA Fees $191/mo
HOA Y/N Yes
Abv Grd Liv Area 1,257
Originating Board recolorado
Year Built 2021
Annual Tax Amount $2,025
Tax Year 2021
Acres 0.02
Property Description
This newly constructed solar-powered three-story townhome is now for sale in the highly sought after Arista Broomfield community, perfectly situated between Denver and Boulder. Indoor-Outdoor living feels like second nature, with two private outdoor living areas, with a low-maintenance fenced front courtyard, perfectly suited for dogs or a home garden!
The ground level features a beautiful ceramic tile entry, with 1/2 bath, coat closet and access to oversized 1-car garage. The main level features open concept floor plan, with spacious living room, eat-in kitchen, 1/2 bath and private outdoor terrace. Upstairs you will find two bedrooms, each with private bathroom and spacious closets. The primary ensuite features double vanity sinks, with glass walk-in shower and walk-in closet. The second bedroom ensuite features single vanity, traditional bathtub and shower combination with large oversized closet. Each floor is outfitted with premium modern finishes, 10-ft ceilings, with lots of natural light! Engineered hardwood flooring on second level, premium carpet on third level and quartz countertops throughout. This LEED certified home comes with a Whirlpool gas stove, refrigerator and microwave, along with LG stackable washer & dryer, all included. Hunter Douglas custom window treatments come installed throughout for privacy, with blackouts in the primary bedroom. Don't miss your opportunity to buy this amazing modern townhome in Broomfield!
Location
State CO
County Broomfield
Interior
Interior Features Eat-in Kitchen, Entrance Foyer, High Ceilings, Primary Suite, Quartz Counters, Smart Thermostat, Smart Window Coverings, Smoke Free, Vaulted Ceiling(s), Walk-In Closet(s)
Heating Active Solar, Forced Air
Cooling Central Air
Flooring Carpet, Wood
Fireplace N
Appliance Dishwasher, Disposal, Dryer, Microwave, Oven, Range, Refrigerator, Washer
Laundry In Unit
Exterior
Garage Spaces 1.0
Fence Partial
Utilities Available Cable Available, Electricity Available, Internet Access (Wired), Natural Gas Available
Roof Type Architecural Shingle
Total Parking Spaces 1
Garage Yes
Building
Foundation Slab
Sewer Public Sewer
Water Public
Level or Stories Three Or More
Structure Type Concrete, Frame, Steel, Stucco, Vinyl Siding
Schools
Elementary Schools Kohl
Middle Schools Broomfield Heights
High Schools Broomfield
School District Boulder Valley Re 2
Others
Senior Community No
Ownership Individual
Acceptable Financing 1031 Exchange, Cash, Conventional, FHA, Jumbo, Other
Listing Terms 1031 Exchange, Cash, Conventional, FHA, Jumbo, Other
Special Listing Condition None
Pets Allowed Cats OK, Dogs OK
Read Less
Want to know what your home might be worth? Contact us for a FREE valuation!

Our team is ready to help you sell your home for the highest possible price ASAP

© 2024 METROLIST, INC., DBA RECOLORADO® – All Rights Reserved
6455 S. Yosemite St., Suite 500 Greenwood Village, CO 80111 USA
Bought with Start Real Estate







