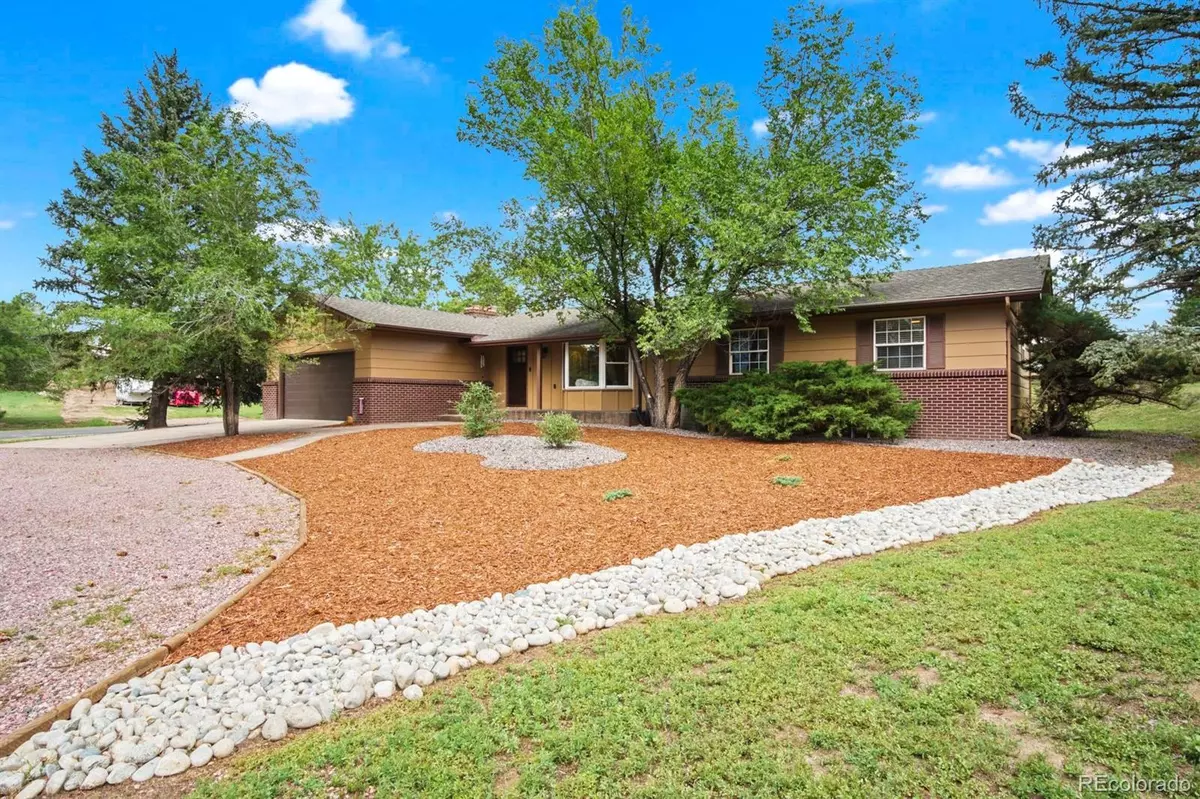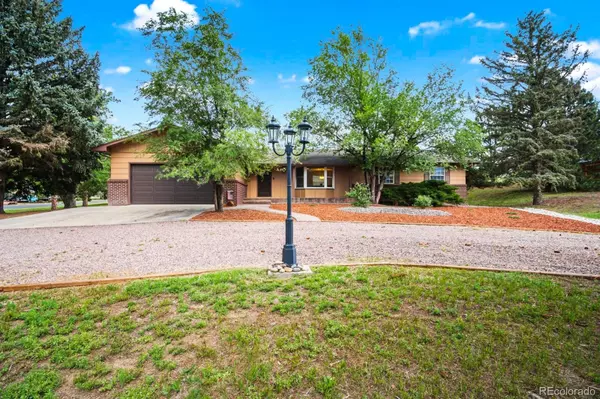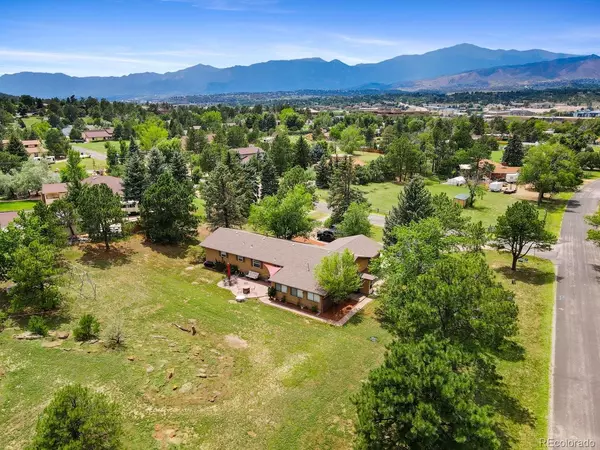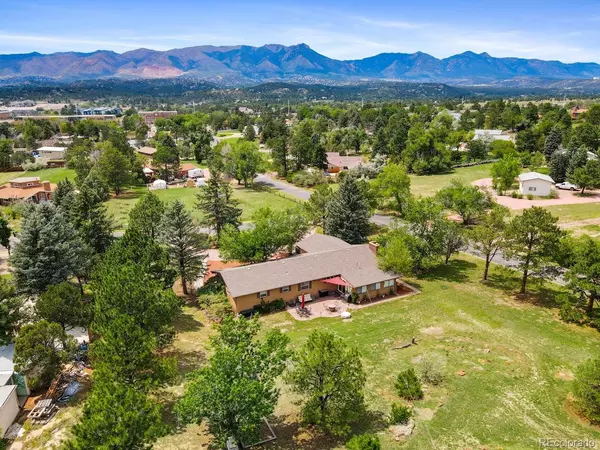$720,000
$740,000
2.7%For more information regarding the value of a property, please contact us for a free consultation.
7361 Milner DR Colorado Springs, CO 80920
4 Beds
3 Baths
2,821 SqFt
Key Details
Sold Price $720,000
Property Type Single Family Home
Sub Type Single Family Residence
Listing Status Sold
Purchase Type For Sale
Square Footage 2,821 sqft
Price per Sqft $255
Subdivision Falcon Estates
MLS Listing ID 4410395
Sold Date 10/07/22
Bedrooms 4
Full Baths 2
Half Baths 1
Condo Fees $25
HOA Fees $2/ann
HOA Y/N Yes
Abv Grd Liv Area 1,709
Originating Board recolorado
Year Built 1967
Annual Tax Amount $2,763
Tax Year 2021
Lot Size 1 Sqft
Acres 1.17
Property Description
DREAMING OF YOUR COUNTRY HOME BUT STILL NEED TO LIVE IN TOWN? WE’VE GOT THE PROPERTY FOR YOU! This beautifully renovated ranch home on over an acre in Falcon Estates offers you the best of both worlds. Situated just off Academy Blvd, you get to enjoy the quiet and peace of your large lot while still being minutes from main thoroughfares in the city. The main level of this home offers you a formal living space and formal dining space. The large kitchen has been beautifully redone with unique features like the countertops that are an intricate system of petrified tree roots that are absolutely gorgeous! A family room with a wood burning fireplace will be perfect for cuddling up with family and friends this winter. Are you a green thumb that enjoys caring for your plants? This home provides a sunroom that gives you additional square footage for enjoying your plants year round! Three bedrooms and a large shared bath complete one wing of the home. Original hardwood floors compliment the bedrooms, while the new redwood floors run throughout the high traffic areas and provide a lovely contrast. Garage access, dedicated laundry & a ½ bath complete the main level. Heading downstairs, you get to enjoy a massive secondary family room that would be perfect for enjoying the big game or used as a play space! A newly completed wet bar really sets off the space for entertaining. Two more ample sized bedrooms and another recently renovated full bath complete the finished area. Two large unfinished storage areas round out the lower level. A detached garage provides you with 2 more parking areas or a workshop. The large, 1+ acre lot is ready to be finished out to your heart’s desire! Bring your toys, RVs, and big dreams. You’ve got the space to play in this wonderfully cozy Falcon Estates home.
Location
State CO
County El Paso
Zoning R/CR
Rooms
Basement Full
Main Level Bedrooms 3
Interior
Interior Features Walk-In Closet(s), Wet Bar
Heating Forced Air, Natural Gas
Cooling Central Air
Flooring Carpet, Tile, Wood
Fireplaces Type Wood Burning
Fireplace N
Appliance Double Oven, Dryer, Microwave, Washer
Exterior
Parking Features Smart Garage Door
Garage Spaces 4.0
Fence None
Utilities Available Electricity Available, Natural Gas Available
Roof Type Composition
Total Parking Spaces 4
Garage Yes
Building
Lot Description Many Trees
Sewer Septic Tank
Water Public
Level or Stories One
Structure Type Brick, Wood Siding
Schools
Elementary Schools Pioneer
Middle Schools Mountain Ridge
High Schools Rampart
School District Academy 20
Others
Senior Community No
Ownership Individual
Acceptable Financing Cash, Conventional, FHA, VA Loan
Listing Terms Cash, Conventional, FHA, VA Loan
Special Listing Condition None
Read Less
Want to know what your home might be worth? Contact us for a FREE valuation!

Our team is ready to help you sell your home for the highest possible price ASAP

© 2024 METROLIST, INC., DBA RECOLORADO® – All Rights Reserved
6455 S. Yosemite St., Suite 500 Greenwood Village, CO 80111 USA
Bought with A Better Way Realty







