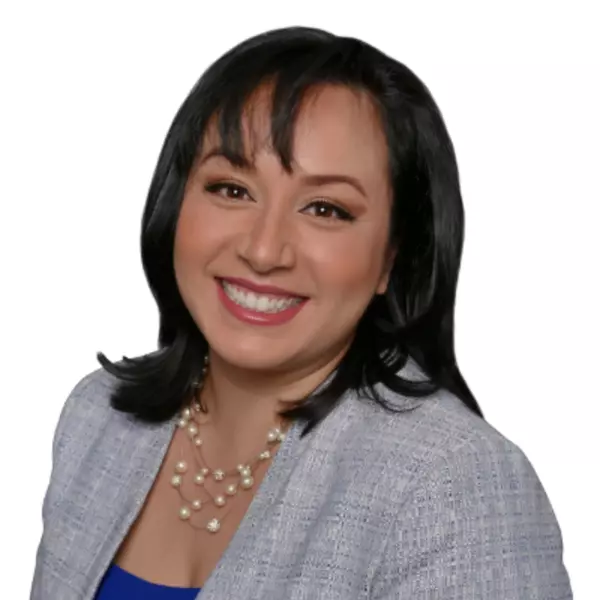$1,282,500
$1,375,000
6.7%For more information regarding the value of a property, please contact us for a free consultation.
1487 Periwinkle DR Boulder, CO 80304
4 Beds
4 Baths
2,547 SqFt
Key Details
Sold Price $1,282,500
Property Type Single Family Home
Sub Type Single Family Residence
Listing Status Sold
Purchase Type For Sale
Square Footage 2,547 sqft
Price per Sqft $503
Subdivision Orchard Park
MLS Listing ID 8993805
Sold Date 01/18/23
Style Contemporary
Bedrooms 4
Full Baths 3
Half Baths 1
Condo Fees $500
HOA Fees $41/ann
HOA Y/N Yes
Abv Grd Liv Area 1,769
Originating Board recolorado
Year Built 1993
Annual Tax Amount $6,611
Tax Year 2021
Acres 0.15
Property Description
Love Where You Live! Attractive NOBO home is located in desirable Orchard Park & a short walk to Lucky's Market & Bakehouse or Wonderland Lake with an extensive trail system. Situated on a quiet, NO-THRU street, this charming 2-story offers great curb-appeal with an inviting South-facing covered wrap-around front porch! Step inside & the main floor offers all wood flooring, a cozy living room w/ vaulted ceilings, spacious eat-in kitchen that opens to the family room w/ gas fireplace. 2 Bedrooms & 2 full baths on the upper floor with a generous sized primary suite, 5-PC bath & 2 closets. Basement is finished with 2 additional conforming bedrooms or perfect home office space + a flexible rec/bonus room. Relax on the large back patio w/ pergola & enjoy the fenced backyard w/ raised bed gardens & mature trees. Buyer to assume Solar Lease at $49.08/month which makes for LOW electric bills.
Location
State CO
County Boulder
Zoning Resi
Rooms
Basement Finished, Full, Interior Entry, Sump Pump
Interior
Interior Features Ceiling Fan(s), Eat-in Kitchen, Five Piece Bath, Jet Action Tub, Laminate Counters, Open Floorplan, Primary Suite, Smoke Free, Vaulted Ceiling(s), Walk-In Closet(s)
Heating Forced Air, Natural Gas
Cooling Central Air
Flooring Carpet, Wood
Fireplaces Number 1
Fireplaces Type Family Room, Gas
Fireplace Y
Appliance Cooktop, Dishwasher, Disposal, Dryer, Gas Water Heater, Microwave, Oven, Refrigerator, Sump Pump, Washer
Laundry In Unit
Exterior
Exterior Feature Garden, Private Yard
Parking Features Concrete
Garage Spaces 2.0
Fence Full
Utilities Available Cable Available, Electricity Connected, Natural Gas Connected
View Mountain(s)
Roof Type Composition
Total Parking Spaces 2
Garage Yes
Building
Lot Description Landscaped, Level, Sprinklers In Front, Sprinklers In Rear
Foundation Slab
Sewer Public Sewer
Water Public
Level or Stories Two
Structure Type Frame
Schools
Elementary Schools Crest View
Middle Schools Centennial
High Schools Boulder
School District Boulder Valley Re 2
Others
Senior Community No
Ownership Individual
Acceptable Financing Cash, Conventional
Listing Terms Cash, Conventional
Special Listing Condition None
Read Less
Want to know what your home might be worth? Contact us for a FREE valuation!

Our team is ready to help you sell your home for the highest possible price ASAP

© 2024 METROLIST, INC., DBA RECOLORADO® – All Rights Reserved
6455 S. Yosemite St., Suite 500 Greenwood Village, CO 80111 USA
Bought with Compass - Boulder






