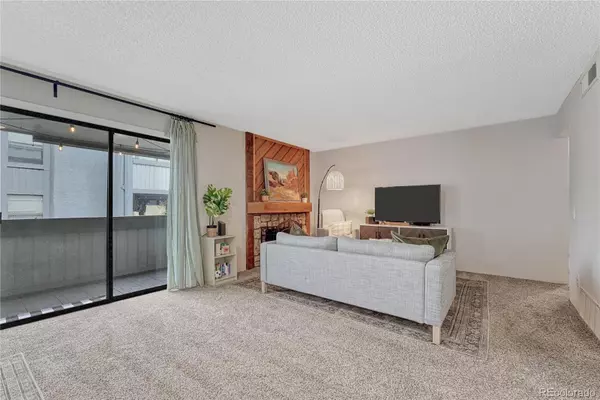$299,900
$299,900
For more information regarding the value of a property, please contact us for a free consultation.
14046 E Stanford CIR #I08 Aurora, CO 80015
2 Beds
2 Baths
1,032 SqFt
Key Details
Sold Price $299,900
Property Type Condo
Sub Type Condominium
Listing Status Sold
Purchase Type For Sale
Square Footage 1,032 sqft
Price per Sqft $290
Subdivision Appletree East Condos
MLS Listing ID 2470119
Sold Date 07/12/24
Bedrooms 2
Full Baths 1
Half Baths 1
Condo Fees $330
HOA Fees $330/mo
HOA Y/N Yes
Abv Grd Liv Area 1,032
Originating Board recolorado
Year Built 1980
Annual Tax Amount $1,004
Tax Year 2022
Lot Size 435 Sqft
Acres 0.01
Property Description
Feel at home in this wonderful second floor, 2 bedroom 2 bath condo. Cozy up with a book and coffee next to the wood burning fireplace or, on a warm summer evening, on the spacious patio. Invite friends from out of town to stay in the second room on the full size Murphy bed, or keep it up and use the space as an office! The adjoining shower/tub will make it easy to maintain privacy between the two bathrooms. The large walk-in closet in the primary bedroom will provide ample space for all of your needs. The dedicated laundry room has plenty of storage and the washer and dryer are included! Access into the home is easy with the smart lock that you can program for your fingerprint, key fob, access code, or physical key. Splash in the pool conveniently located across the parking lot in the summer or take a quick walk or bike ride into Cherry Creek State Park and enjoy the nature that is right across Parker Road. The seller is a licensed real estate agent selling the home.
Location
State CO
County Arapahoe
Rooms
Main Level Bedrooms 2
Interior
Interior Features Laminate Counters, Pantry, Walk-In Closet(s)
Heating Forced Air
Cooling Central Air
Flooring Carpet, Vinyl
Fireplaces Number 1
Fireplaces Type Living Room, Wood Burning
Fireplace Y
Appliance Convection Oven, Dishwasher, Disposal, Dryer, Microwave, Oven, Range, Refrigerator, Self Cleaning Oven, Washer
Exterior
Exterior Feature Balcony
Utilities Available Electricity Connected, Natural Gas Available
Roof Type Composition
Total Parking Spaces 2
Garage No
Building
Sewer Public Sewer
Water Public
Level or Stories One
Structure Type Frame
Schools
Elementary Schools Sagebrush
Middle Schools Laredo
High Schools Smoky Hill
School District Cherry Creek 5
Others
Senior Community No
Ownership Individual
Acceptable Financing Cash, Conventional, FHA, VA Loan
Listing Terms Cash, Conventional, FHA, VA Loan
Special Listing Condition None
Pets Allowed Yes
Read Less
Want to know what your home might be worth? Contact us for a FREE valuation!

Our team is ready to help you sell your home for the highest possible price ASAP

© 2024 METROLIST, INC., DBA RECOLORADO® – All Rights Reserved
6455 S. Yosemite St., Suite 500 Greenwood Village, CO 80111 USA
Bought with Realty One Group Premier






