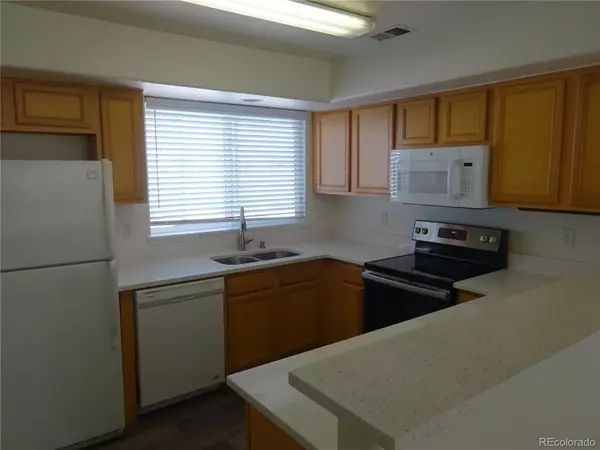$360,000
$350,000
2.9%For more information regarding the value of a property, please contact us for a free consultation.
12067 Leyden CT Brighton, CO 80602
2 Beds
3 Baths
1,192 SqFt
Key Details
Sold Price $360,000
Property Type Townhouse
Sub Type Townhouse
Listing Status Sold
Purchase Type For Sale
Square Footage 1,192 sqft
Price per Sqft $302
Subdivision Jasmine Estates
MLS Listing ID 6523316
Sold Date 08/02/24
Style Contemporary
Bedrooms 2
Full Baths 1
Half Baths 1
Three Quarter Bath 1
Condo Fees $340
HOA Fees $340/mo
HOA Y/N Yes
Abv Grd Liv Area 1,192
Originating Board recolorado
Year Built 2001
Annual Tax Amount $2,491
Tax Year 2023
Property Description
Entering this end unit townhome on the main level, one is impressed with the open feeling of the living room with its ten-foot ceiling and view of the elevated dining and kitchen areas each of which have attractive laminate, hard surface flooring. The kitchen features new quartz counter tops and an undermount stainless steel sink. There are two bedrooms on the second level, the larger has an attached bathroom with double sinks and a shower, the other with an attached full bath. Each have two large windows allowing plenty of light and generous closets for necessary storage of clothing and more. The living room and bedrooms have newly installed carpeting and the entire interior has just been painted so the property is move in ready. The neighborhood has a community pool, clubhouse and is conveniently located near shopping, transportation and many city and county amenities.
Location
State CO
County Adams
Zoning P-U-D
Interior
Interior Features Ceiling Fan(s), High Ceilings, Open Floorplan, Quartz Counters, Smoke Free
Heating Forced Air
Cooling Central Air
Flooring Carpet, Laminate, Vinyl
Fireplaces Number 1
Fireplaces Type Gas, Living Room
Fireplace Y
Appliance Dishwasher, Disposal, Gas Water Heater, Microwave, Oven, Range, Range Hood, Refrigerator
Laundry Laundry Closet
Exterior
Parking Features Concrete, Exterior Access Door
Garage Spaces 1.0
Pool Outdoor Pool
Utilities Available Cable Available, Electricity Connected, Natural Gas Connected
Roof Type Architecural Shingle
Total Parking Spaces 1
Garage Yes
Building
Foundation Concrete Perimeter
Sewer Public Sewer
Water Public
Level or Stories Three Or More
Structure Type Frame
Schools
Elementary Schools Glacier Peak
Middle Schools Shadow Ridge
High Schools Horizon
School District Adams 12 5 Star Schl
Others
Senior Community No
Ownership Individual
Acceptable Financing Cash, Conventional, FHA, VA Loan
Listing Terms Cash, Conventional, FHA, VA Loan
Special Listing Condition None
Pets Allowed Cats OK, Dogs OK
Read Less
Want to know what your home might be worth? Contact us for a FREE valuation!

Our team is ready to help you sell your home for the highest possible price ASAP

© 2024 METROLIST, INC., DBA RECOLORADO® – All Rights Reserved
6455 S. Yosemite St., Suite 500 Greenwood Village, CO 80111 USA
Bought with NON MLS PARTICIPANT







