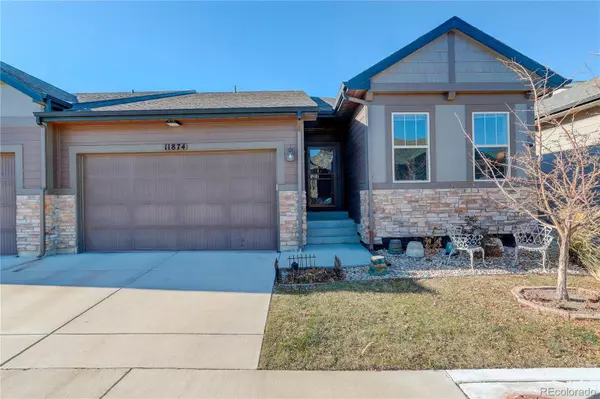$584,000
$575,000
1.6%For more information regarding the value of a property, please contact us for a free consultation.
11874 Barrentine LOOP Parker, CO 80138
2 Beds
2 Baths
1,525 SqFt
Key Details
Sold Price $584,000
Property Type Single Family Home
Sub Type Single Family Residence
Listing Status Sold
Purchase Type For Sale
Square Footage 1,525 sqft
Price per Sqft $382
Subdivision Lincoln Creek Village
MLS Listing ID 7809614
Sold Date 01/14/25
Style Contemporary
Bedrooms 2
Full Baths 1
Three Quarter Bath 1
Condo Fees $125
HOA Fees $125/mo
HOA Y/N Yes
Abv Grd Liv Area 1,525
Originating Board recolorado
Year Built 2018
Annual Tax Amount $5,797
Tax Year 2023
Lot Size 3,920 Sqft
Acres 0.09
Property Description
Discover the perfect blend of comfort and convenience in this charming 3-bedroom, 2-bathroom ranch home located in highly desired Lincoln Creek Village. With 1,545 sq. ft. of finished space and an additional 1,545 sq. ft. of unfinished basement, the possibilities for customization are endless. The open floor plan is bathed in natural light, enhanced by remote-control blinds in the family room and primary bedroom. The updated kitchen features granite countertops, a sleek tile backsplash, a walk-in pantry, and ample space for entertaining. The primary suite is a true retreat, boasting a large shower, a walk-in closet with convenient access to the laundry room, and thoughtful functionality. A dedicated office with built-in shelving adds flexibility for work or hobbies.
Additional features include a cozy tile fireplace in the family room, a newer energy-efficient AC system, Nest thermostat with WiFi control for ultimate comfort. Step outside to the back patio, a perfect spot to relax or entertain. The two-car garage is WiFi-enabled and equipped with 220V for EV charging, while the storm door adds style and practicality. This home combines modern amenities, energy efficiency, and an inviting layout, making it an exceptional choice for your next chapter. Schedule a showing today to experience it for yourself!
Location
State CO
County Douglas
Zoning Multifamily
Rooms
Basement Bath/Stubbed, Unfinished
Main Level Bedrooms 2
Interior
Interior Features Built-in Features, Ceiling Fan(s), Entrance Foyer, Kitchen Island, Laminate Counters, Pantry, Primary Suite, Smart Ceiling Fan, Smart Window Coverings, Walk-In Closet(s)
Heating Forced Air, Natural Gas
Cooling Central Air
Flooring Carpet, Laminate, Linoleum
Fireplaces Number 1
Fireplaces Type Family Room
Fireplace Y
Appliance Dishwasher, Disposal, Microwave, Oven, Range, Sump Pump, Tankless Water Heater
Laundry In Unit
Exterior
Parking Features 220 Volts, Concrete
Garage Spaces 2.0
Fence None
Utilities Available Cable Available, Electricity Available
Roof Type Composition
Total Parking Spaces 2
Garage Yes
Building
Lot Description Sprinklers In Front, Sprinklers In Rear
Sewer Public Sewer
Water Public
Level or Stories One
Structure Type Frame
Schools
Elementary Schools Pine Lane Prim/Inter
Middle Schools Sierra
High Schools Chaparral
School District Douglas Re-1
Others
Senior Community No
Ownership Individual
Acceptable Financing 1031 Exchange, Cash, Conventional, FHA, VA Loan
Listing Terms 1031 Exchange, Cash, Conventional, FHA, VA Loan
Special Listing Condition None
Pets Allowed Cats OK, Dogs OK
Read Less
Want to know what your home might be worth? Contact us for a FREE valuation!

Our team is ready to help you sell your home for the highest possible price ASAP

© 2025 METROLIST, INC., DBA RECOLORADO® – All Rights Reserved
6455 S. Yosemite St., Suite 500 Greenwood Village, CO 80111 USA
Bought with Compass - Denver






